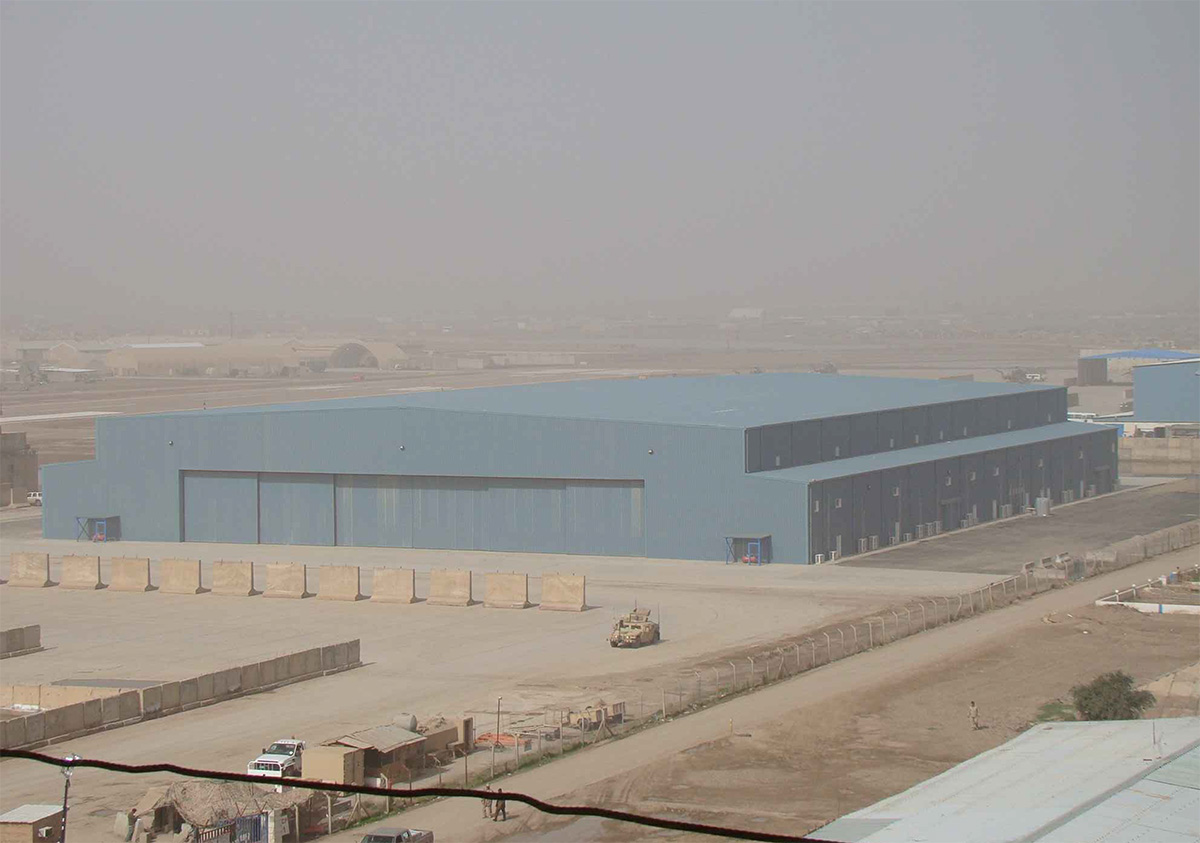
| Project name | : MI-17 Hangar |
| Client | : US corps of Engineers |
| Location | : Taji Military Base, Baghdad |
| Value | : $9,807,064 |
| Date of Award | : 16th August 2009 |
| Date completed | : 31st December 2010 |
Project Description :
Provide the expertise, materials, labour and equipment necessary to design and build the Taji Mi-17 Hangar and Maintenance Facility.
The facility consists of a hangar flanked by two, two story office and maintenance spaces. The hangar and adjoining office/shop complexes shall be constructed of steel using Pre-Engineered building (PEB) construction. The hangar will have a minimum 14-meter centre height clearance and a total approximate area of 8,360 square meters. The two buildings at each side of and adjoining to the hangar will be two stories with a 4 meter height for each floor. Each floor will have approximately 770 square meters.
The work includes all civil, structural, architectural, electrical, plumbing, communication main line, heating and ventilation work necessary to design and build the new Hangar, Office and Maintenance Complex.
Work included:
Fabrication deliver, 8360m2 (110m L x 76m W x 14m H) pre-engineered steel buildings to be used as Mi17 Hanger to house 6 Mi17 Aircrafts according to approved drawings. Building consisted of steel post and beam construction with side wall diagonal bracing primed with one coat of oxide, 50mm roof and wall sandwich panels. Floor will be painted with Epoxy paint. The building to have the following systems:
4 x 17.5m wide 5Tons Cranes with 9m under hook clearance to run the full length of the Hanger
2 x 8m Height hanger doors
1 x Complete Air Compressed system to cover the complete hanger.
1x Complete ventilation system.
Fabrication deliver, 2 x 2 story pre-engineered steel buildings at each side of the Mi17 Hanger totalling 3,080m2 according to approved drawings to be used as offices and workshops. Building consist of steel post and beam construction with side wall diagonal bracing primed with one coat of oxide, 50mm roof and wall sandwich panels. Supply material and construct internal partition walls for internal offices, workshops and Latrines area Walls were finished, primed, and painted with two coats of high-quality paint and had openings for doors, AC services, wires, etc. Floor will be tiled.
4,500m2 Concrete Air Craft Ramp.
4,400m2 Asphalt Parking area.
2,400m2 Concrete Air Craft Ramp
3,200m2 Concrete Air Craft Ramp
Supply all materials to connect the buildings to main 11kV overhead power lines complete will Transformers, Panels and cables.
Supply all materials to connect the buildings to main sewers collection system, including, manholes, lift stations and all fixtures and fittings.
Supply all materials to connect the buildings to main Potable Water system, including, water tanks, pumps and all fixtures and fittings.
Design, supply and install communication network for connection to the communication grid.



