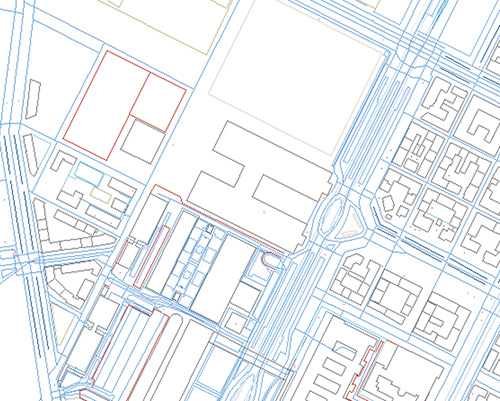
| Roads Survey and Design Project | |
| Contract Value | : $99,000.00 |
| Contract no. | : 191Z1218P0090 |
| Date of award | : September 2018 |
| Completion date | : Ongoing |
| Client | : US Department of State |
| Location | : BDSC, Baghdad airport |
Admin Project Management
- Project kick-off and overall management to ensure all activities are completed on time, within budget and according to the required scope and specifications.
- Coordination and communication between internal and external project stakeholders.
- Risk identification and mitigation.
- Ensure final project handover and closure of all contractual obligations.
Mobilisation/Demobilisation
- Transportation between boreholes and test pits.
Geotechnical Test & Report
- Boring - (15) boreholes of 4-6m depth along the road with 2,899m length, (17) boreholes of 4-6 m depth along the road with 3,355m length. Using various drilling methods such as rotary drilling, continuous flight auger, and wash boring in soft, medium, stiff to very stiff soil areas. Obtaining undisturbed samples every 3m interval in cohesive soil strata according to (ASTM D-1587-00) for the first 12m and ever 5.5m interval until the end of boring. Obtaining small disturbed and/or large bulk samples in cohesion-less and granular soils.
- Field Tests - Performing standard penetration test (SPT) in cohesion-less soil strata according to (ASTM 1586-99) every 1.5m interval until the end of boring. Measuring the water table level as per (ASTM D-4750) & obtaining water samples if possible.
- Test Pits - Test pits with surface area of not less than 3m2 and 1.5-3m depth should be excavated using a backhoe excavator in the identified locations. Small distributed samples and large bulk sample should be obtained from each test pit at every change in strata.
- Laboratory Tests - Visual classification (ASTM D-2488). Natural Moisture content. Unit weight. (ASTM D-2216). Liquid Limit & Plastic Limit (ASTM D-4318). Grain size distribution (sieve analysis & hydrometer) (ASTM D-422). Specific gravity (ASTM D-854). Shear Test. Unconfined compression test (ASTM D-2266). Direct Shear Test (ASTM D-3080). Triaxial compression test (UU) (ASTM D-2850), (CU) (ASTM D-4767). Consolidation test, swelling test and collapse test. (ASTM D-2435-02). Moisture–Density Relationship (Standard/Modified Compaction) (ASTM D1557-12). California Bearing Ratio (CBR) (ASTM D1883-14). Chemical Analysis of soil and water. Sulphate content as SO3 for soil and SO4 for water. Total soluble salts for soil and water. Gypsum content. PH for both soil and water. Organic matter. Chloride Content
Boundary Survey
- Estimate coordinates of locations are available. Final coordinates to be finalised after observation.
- Control Points will be established using DGPS technique (Leica GPS GS15 - post processing method). The coordinate system will based on WGS84 - ITRF00- EGM2008 - zone 38 coordinate system and referenced to the main control points.
- Processing for observation will be done using network adjustment method (Leica Geo office software). Results will be compared with agreed limitations and any deviations will be specified.
Topographic Survey
- Topographic surveys for whole the site will be done using Leica GPS -GS15.
Utility Location Field Survey
- Detailed surveys will be done for the required features as per the scope of work. Natural and artificial features will be also surveyed inside the site and 20m at the beginning and end of the site including sewage networks, water networks , electric lines, connections to power lines, etc. GPR will be used for under ground detection.
Survey Report
- Factual & final report will be submitted as hard and electronic copies which will include the entire field & laboratory test results, as well as the general & certain recommendations regarding the behaviour of the soil with respect to the proposed system of foundations.
AutoCAD for Survey
- Detailed and contour map will be produced in a proper interval using AutoCAD land desktop software.
Schematic Design for Road & Drainage
- Designs will be done for roads and storm water scheme according to the agreed standards in the SOW after the approval of survey report.
Design Development Submission for Road & Drainage System
- All drawings will be submitted in electronic format (AutoCAD). Final observations and the scale factor will also be mentioned in the drawings



